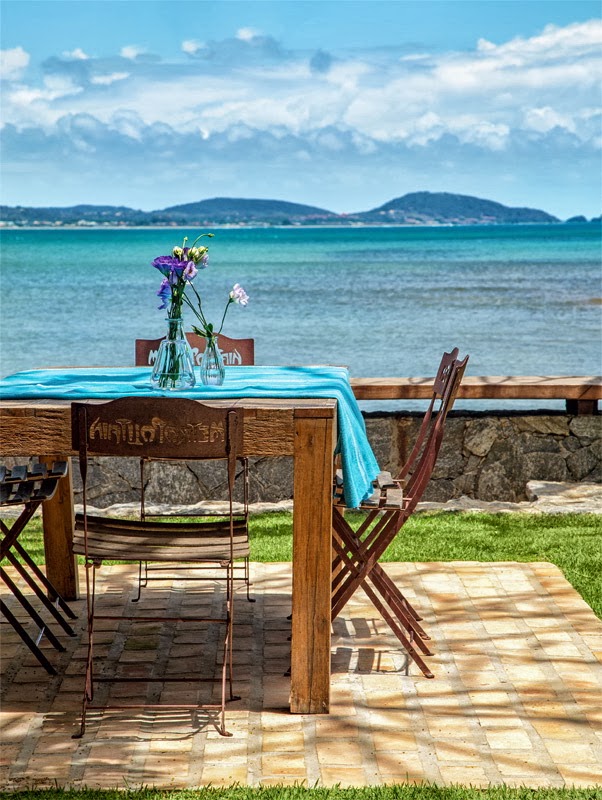The massive brick facade gained with white acrylic paint.
Facing the guest annex, the gateway (1.40 x 2.20m) leaves the show room and balcony.
When the panels (a window of 1.20 m fxed four-leaf sliding 1.35 x 1.75 m,) open, the outside area and the living room becomes a unique environment.
In the dining room, the brick wall was mounted 15 cm in front of the existing masonry. So hide the structural steel columns that were there.
In integrated kitchen, a stainless steel sink joins the bench cumaru massive (35 x 7 cm), used as a sideboard in a family lunch.
A loose wall (1.80 x 1.90 m) masonry blocks the view from the kitchen to anyone who enters the house.
In the master bedroom, the floor of ancient ceramic tiles gained a coat of white epoxy paint. Lightest and airy environment called for a touch of warmth, provided by the texture of solid bricks applied to the wall behind the bed.
In the back, where there was a deposit, has created a self contained annexe for guests with 55m2, two bedrooms and a veranda with pergola eucalyptus. The brick and painted wooden frames were repeated, so there is unity and harmony in the whole aesthetic.
Source: casa.abril.com.br











